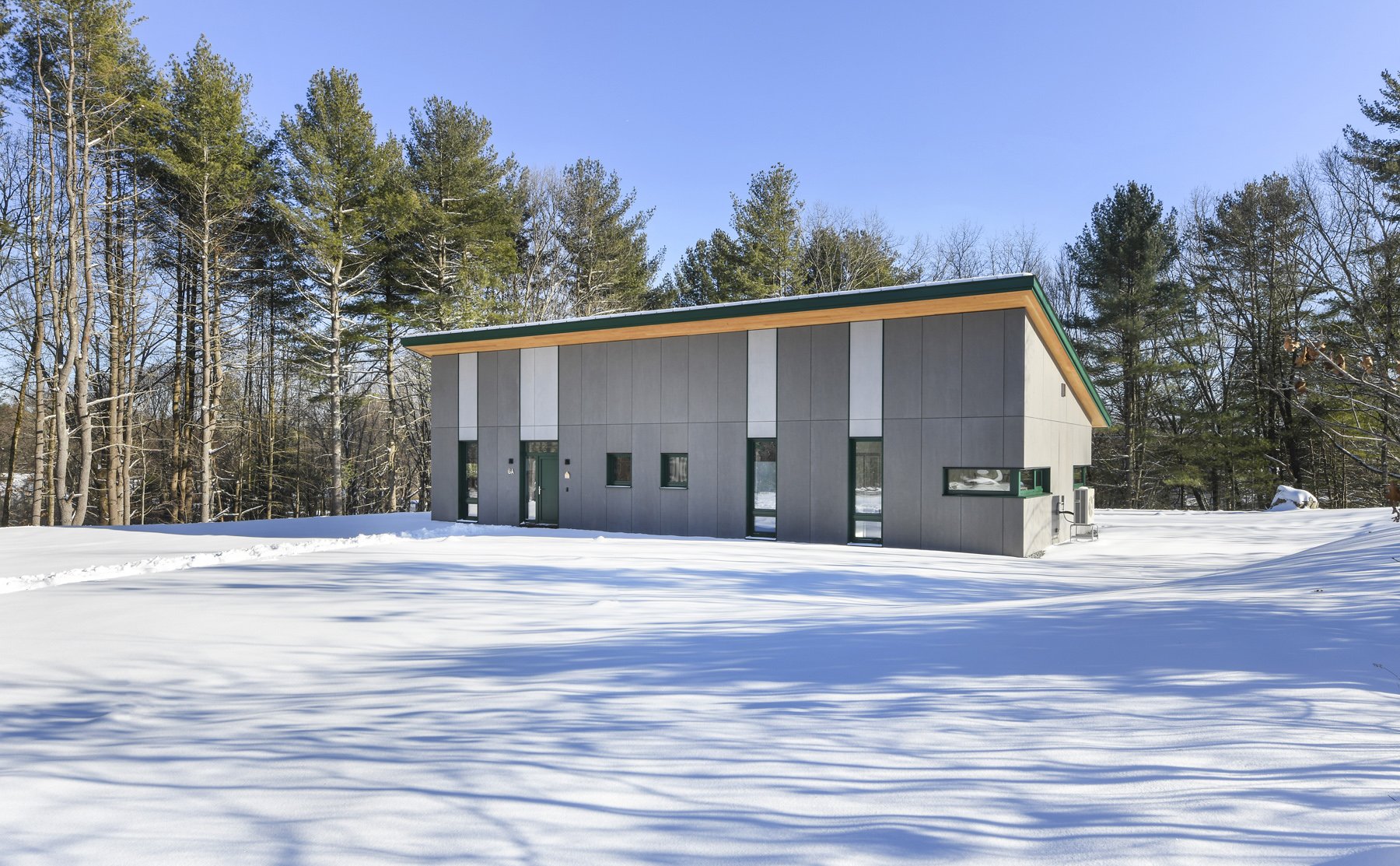
Acton Passive House
A Passive House in the Acton Woods. This custom home was designed as a primary residence for a client who desired high performance as well as a respite from urban life. His vision was a home nestled in the woods and right-sized for his lifestyle, nothing more, nothing less.
-
VISION. The client envisioned a sleek house with a simple shed roof, designed and certified to the Passive House (PHIUS+ 2018) performance standard, offering energy efficiency and exceptional comfort. In order to help ensure low operational cost, the roof is outfitted with a solar (PV) array and has also achieved Source Zero Certification.
DESIGN. The home’s 1,473 SF rectangular footprint includes two bedrooms, two bathrooms, an open living/kitchen/dining space, an office, and a mechanical/laundry room. The interior employs a functional modern aesthetic – polished concrete floors, minimalist fixtures, and ample natural light that completely eliminates the need for daytime artificial light. The living space is the nexus of the home, featuring a wall of continuous glass that wraps the southeast corner of the house and connects the interior to the natural surroundings. At the front of the house, a shipping container shed has been modified to mimic the home’s design and provide outdoor storage.
ENERGY SAVINGS. The home, a PHIUS+ 2018 & Source Zero Certified project, was designed and constructed to require minimal operational energy, vastly reduced embodied carbon, and provide outstanding thermal comfort. The combination of a thoughtful design paired with super insulation, rigorous air sealing, and high performance windows reduces the space conditioning requirements to a mere fraction of a typical home; it uses a right-sized heat pump to maintain thermal comfort year-round. With rooftop solar panels, the home is projected to produce more energy than it uses over the course of a year, making it net positive energy as reflected in the negative pEUI (-3.81kBtu/sf/yr) and Source Zero certification.
LOW-EMBODIED CARBON. During design and constructionthere was a persistent focus on reducing the embodied energy and carbon of the building’s materials. Instead of a basement, the home was designed with an insulated floating raft slab, which uses significantly less concrete than a traditional basement. The home's walls and roof are filled with dense packed cellulose, containing very low embodied carbon, then wrapped with wood fiberboard insulation, eliminating the need for petroleum-based, high embodied carbon foam insulation. Not only is wood fiberboard 100% compostable or recyclable at the end of its life, but it also has negative embodied carbon, meaning the trees it was derived from sequestered more carbon than the product consumed from its manufacturing.
HOMEOWNER BENEFITS. The home’s design and construction have compelling environmental benefits. It also has a few for the homeowner - remarkable thermal comfort, excellent indoor air quality, low operational cost, a durable, long-lasting structure, low embodied carbon materials, increased resilience during power outages, and most importantly, a beautiful space for living.
Location: Acton, Massachusetts
Services:
Custom Home Design
Energy Consulting
Design:
Square Footage: 1,473
Bedrooms: 2
Bathrooms: 2
Lift/Slide Door, Open Floor Plan, Polished Concrete Floors, Shipping Container Shed
Certification:
PHIUS+ 2018 and
Source Zero Certified
Energy, Carbon and Health:
pEUI: -3.81kBtu/sf/yr
Air Leakage: 0.049ACH50
Passive House Certified (PHIUS+ 2018) and Source Zero Certified Project, Continuous fiberboard insulation and cellulose insulation, Triple pane windows, Continuous air barrier, Air source heat pump, Heat pump hot water heater, All-electric house, Solar photovoltaic system, Battery backup, EV Charger
Awards:
Phius Passive Projects Design Competition - Source Zero
AIA Central Massachusetts Merit Award
PRISM Silver Award
Project Team:
Architecture & Mechanical Design: ZED
Contractor: Adams + Beasley Associates
Photography: Nat Rea Photography












