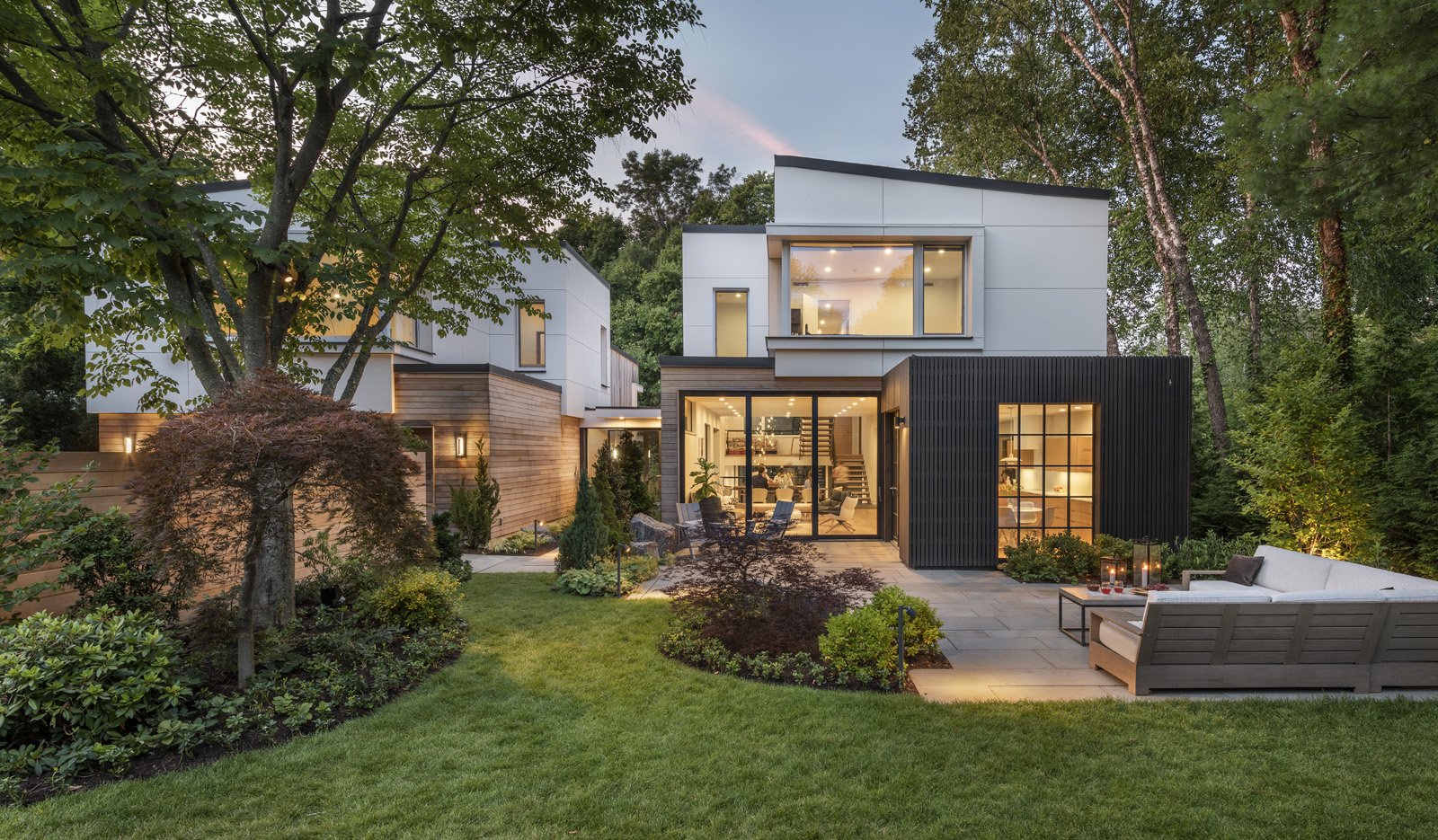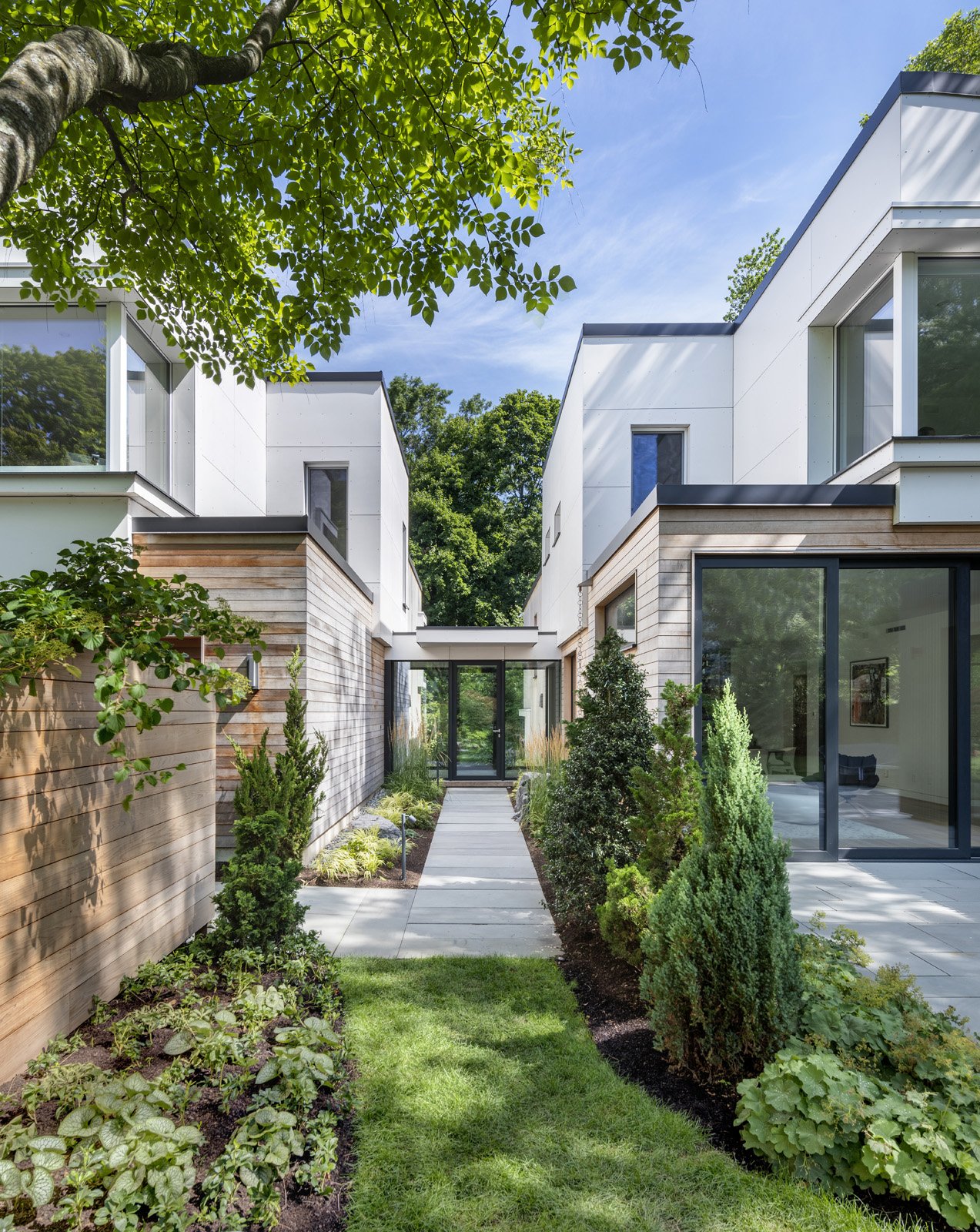
Belmont Modern
A Modern Mid-Century Home in Belmont. When a family first moved into their funky mid-century modern house in Belmont, they knew it wasn’t their forever home. The new owners decided to rebuild in phases using a similar footprint, maintaining the spirit of the mid-century modern style in a composition more suitable for today.
-
The existing 1960s-era house had two bifurcated wings, informing the decision to phase the project so that the owners could live in part of the home during construction. The design kept a similar footprint and created two distinct wings with a connector in between. This central corridor maintains its purpose as the home’s formal entry point, and provides a dramatic perspective overlooking the abutting Mass Audubon sanctuary beyond. The new design respects this original view and the result is a rewarding memento to the original home.
MODERN SPLIT-LEVEL DESIGN. The original home had dramatic angular shed roofs. In a nod to the mid-century modern character, ZED adapted the angles to create tapered forms in the new massing. Another ode to the original home was the reimagining of the existing split level design. The move allowed ZED to connect the living space at the front of the home to the family room at the rear, as well as to the leafy views beyond. Due to the sloping grade of the site, it also allowed the living spaces at the front and back of the home to tie out to grade, with their living spaces extending outdoors.
FRAMES OF REFERENCE. The design of the central living space allows visual connections to other spaces and views throughout the home. On the east wing, the split-level design connects two living spaces together, along with views of the tree-lined Mass Audubon sanctuary abutting the rear of the property and the south-facing front yard. The connection is enhanced by the open riser stair and glass guardrail, which creates clear sight lines between the two levels and to the natural surroundings. The central living space connects to the family room below, the mezzanine multi-purpose room above, and to the outdoor spaces.
PRACTICAL SPACES. With family overseas, the couple’s mindset was to create an independent living space for their relatives to visit comfortably for extended visits. The result was the creation of a private guest studio in the west wing of the house – a combination suite with bedroom, bathroom and kitchenette – equipped with a mobility-friendly bathroom and generous access to the outdoors. It is positioned at the lower grade at the back of the sloping site, allowing for a walk-out condition and the possibility of an accessible entrance. Located a half story up in the split-level configuration, the placement of the garage was dictated by the grading at the current driveway.
THREE DEGREES OF SEPARATION. One of the owners’ priorities was to create a connected central living space – made up of the kitchen, living and dining area – that also provided ‘a place for everything and everything in its place.’ The design therefore connects all three areas while intentionally not functioning as one giant great room and provides ample storage for the family of five. The central portion of the kitchen is open to the living area while the other half is hidden, a clandestine zone for dirty dishes while hosting company. The formal dining area is next to the living area with views to the front, back and side of the house, but shielded from the working area of the kitchen. Similarly, the breakfast nook is in an alcove off of the kitchen with views and a connection to the south-facing patio beyond, yet screened from the living space. The design provides both multiple degrees of separation and connection.
INDOOR OUTDOOR LIVING. Inside or out, this home blends and flows into its surroundings, outfitted with large glass doors, generous windows and oversized sliders at several key connection points. As one approaches the home, they are welcomed by a glazed corridor with views and a connection through to the woods beyond. The family room at the back of the house boasts dual oversized sliding doors at its corner that opens the space to the backyard patio, playspace and views of the Mass Audubon sanctuary beyond. These outdoor connections allow the family to view, utilize and appreciate all parts of their luxurious property and its scenic surroundings.
WINGING IT. The house is laid out such that there is an adult-only wing on the west – primary suite, guest studio and office – and a kid’s wing on the east – three children’s bedrooms, three bathrooms and a giant lower-level playroom. The home was designed before the pandemic, but the owners were ahead of the curve in planning for a suitable work-from-home environment. The office, located over the garage and a half-level up from the primary suite, provides an isolated space to get work done with a heavenly corner window overlooking the front of the property and the tree-lined street.
NEIGHBORHOOD. The home’s desirable location in Belmont provides a rare combination of a dense suburban neighborhood with a remarkably deep lot. This provided an opportunity for a larger front yard to afford protection from road noise and an equally deep back yard, both an asset for owners with three active children. ZED worked with landscape architect ZEN Associates, who installed mature trees and plantings to buffer the property from neighboring houses while also making it feel established on day one. Whether the adults are enjoying a drink on the front patio or the kids are kicking soccer balls in the back yard, the property feels completely private and protected from the outside world.
Location: Belmont, Massachusetts
Services:
Custom Home Design
Energy Consulting
Design Basics:
Square Footage: 7,000
Bedrooms: 6
Bathrooms: 7
Lift/Slide Doors, Children’s Activity Room and Two Play Yards, Private Guest Suite with Accessible Entry, Home Office, Two Car Garage with Electric Car Charging
Energy, Carbon and Health:
pEUI: 3.5kBtu/sf/yr (Passive House Aligned)
Air Leakage: 0.37ACH50
Continuous exterior rigid insulation and cellulose insulation, Triple pane windows, Continuous air barrier, Air source heat pump, Heat pump hot water heater, All-electric house, Solar photovoltaic system, EV Charger
Awards:
PRISM Gold Award 2023
Publications:
New England Home
Project Team:
Architecture & Mechanical Design: ZED
Contractor: Auburndale Builders
Landscape Architecture: ZEN Associates
Furnishings: Montage
Photographer: Nat Rea Photography























