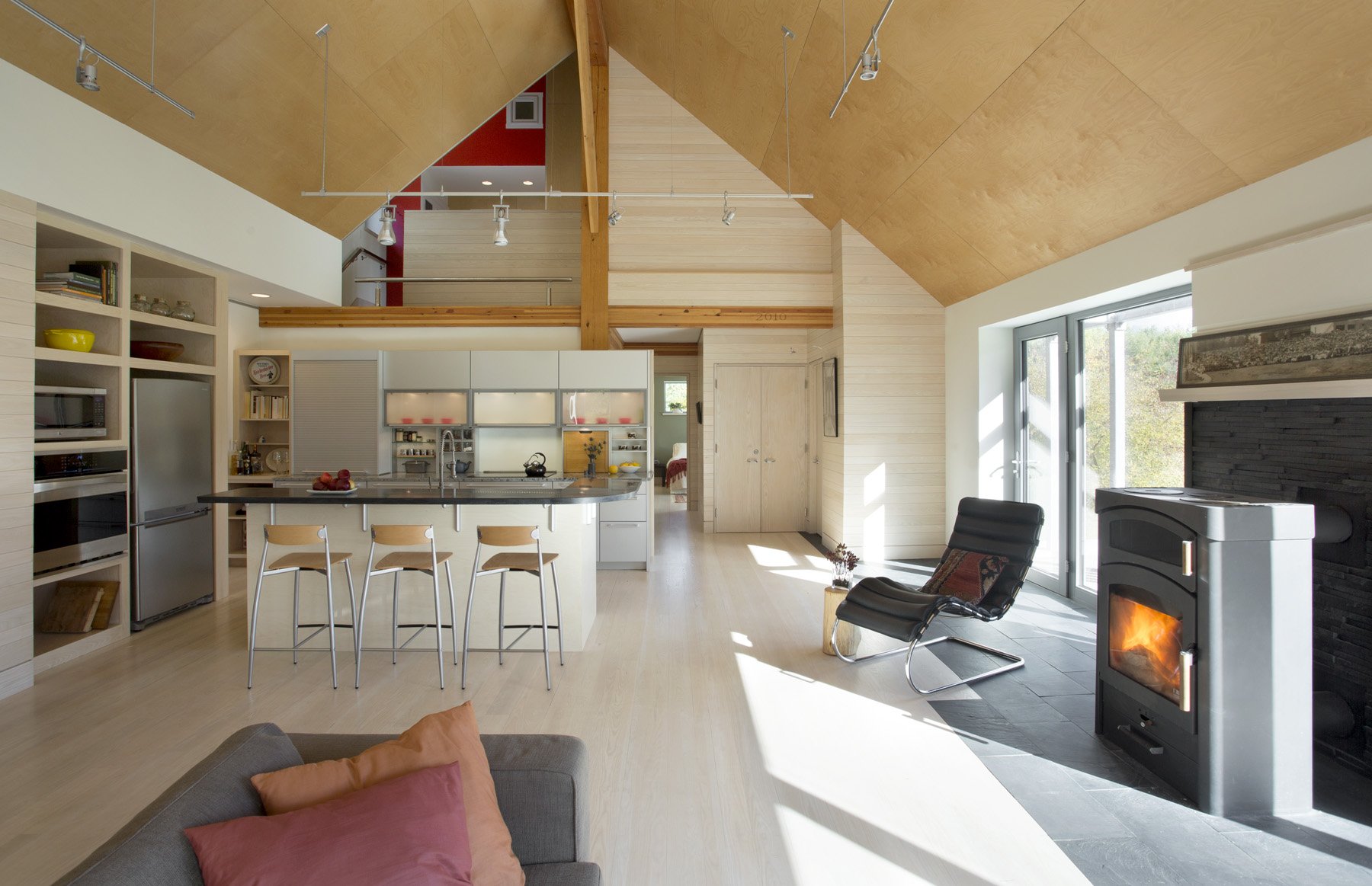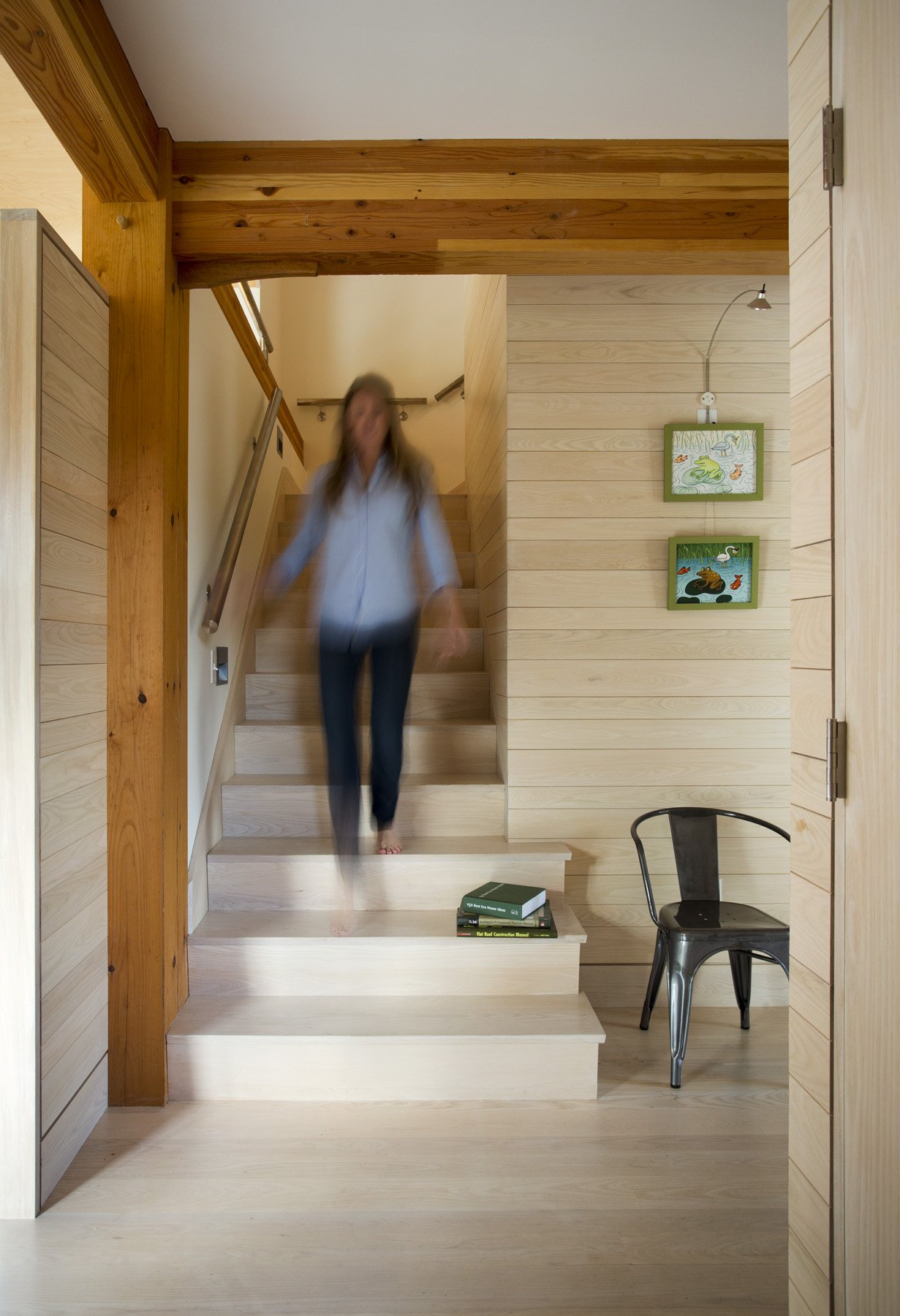
Farmstead Passive House
As a Certified Passive House, the Farmstead is a forward-thinking home for the modern New England family. A blend of features were carefully balanced to develop a final design that has an efficient footprint, meets the Passive House Standard (PHIUS+ Certified), and takes the form of a traditional farmhouse with some modern twists both inside and out. Durability was also a top client priority – this influenced a lot of the exterior design and detailing.
-
SITE AND SURROUNDINGS. This 200 year old, 100-acre farmstead is predominately held under conservation restriction by the Upper Valley Land Trust. While the home sits in a field, it was sited behind a rise in the terrain that plays host to several fruit trees.
CLIENT REQUIREMENTS. The exterior form complements the nature of the Colonial era site and the town history, with gabled roof lines. The exterior detailing – the siding, trim and steel decks – give the traditional form a modern twist. A progressive, contemporary look completes the interior, offering a clean, fresh modern feel.
The client requested a structure on the south side of the house that would permit vegetation to grow and could double as summertime shading. In the walk-out basement, a freezer door provides access to a root cellar for energy-free food storage.
PERFORMANCE. The air-tight, super insulated house is certified under the Passive House (PHIUS+ Certified), and Energy Star programs. It features R-60 above-grade walls, R-87 roof, R-36 basement walls, an R-75 basement slab, and air leakage of only 0.49ACH50Pa. The highly-insulative, triple-paned windows also play a role in passive heating due to their high solar heat gain coefficients. The active heating is provided by a wood burning stove, and electric radiant floors in the bathrooms. A solar hot water system provides domestic hot water. The home consumes an average of 275kWh of electricity each month which means that a 3.5kW solar electric system would make the house net zero electricity.
CONSTRUCTION. After building the super insulated foundation on site, the home's walls were constructed inside a factory where it was protected from the elements and yielded very low levels of construction waste. The prefabricated structure was then trucked to the site, lifted by crane, and quickly assembled weather tight, which minimized the interior's exposure to the elements and mitigated the risk of water damage and mold growth.
Location: Norwich, Vermont
Services:
Custom Home Design
Energy Consulting
Design:
Square Footage: 2,700
Bedrooms: 3
Bathrooms: 2.5
Open Living Plan with Cathedralized Ceilings, South Facing Glazing and Views, Lofted Second Floor
Certification:
Energy, Carbon and Health:
pEUI: 4.51kBtu/sf/yr
Air Leakage: 0.49ACH50
Passive House Certified and Energy Star Certified, Solar Hot Water System, Heat Recovery Ventilator, Super Insulation with 17" walls, High Performance Windows, Whole House Ventilation, No VOC aterials/Sealants/Paints, Hard Floor Surfaces, Shoe Storage, Constant Ventilation in Bathrooms
Awards:
Efficiency Vermont Award
Gold PRISM Award
Publications:
New York Times
Design New England
Houzz Feature Story
Project Team:
Architecture, Mechanical Design + Passive House Consulting: ZED
Contractor: Estes and Gallup General
Building Envelope Panels: Bensonwood
Consulting Architect: Paul Bilgen
Windows & Doors: Architectural Openings













