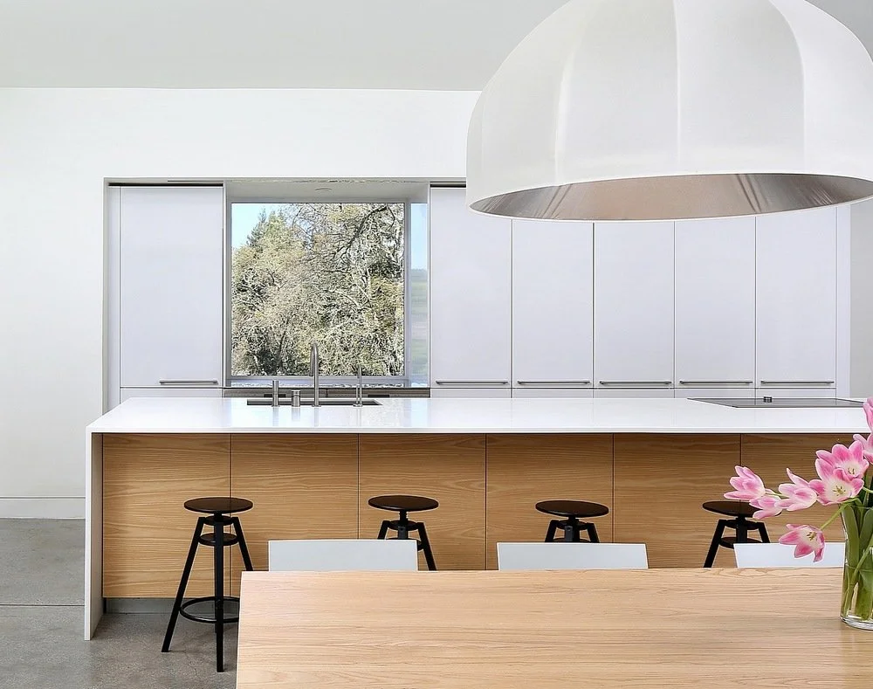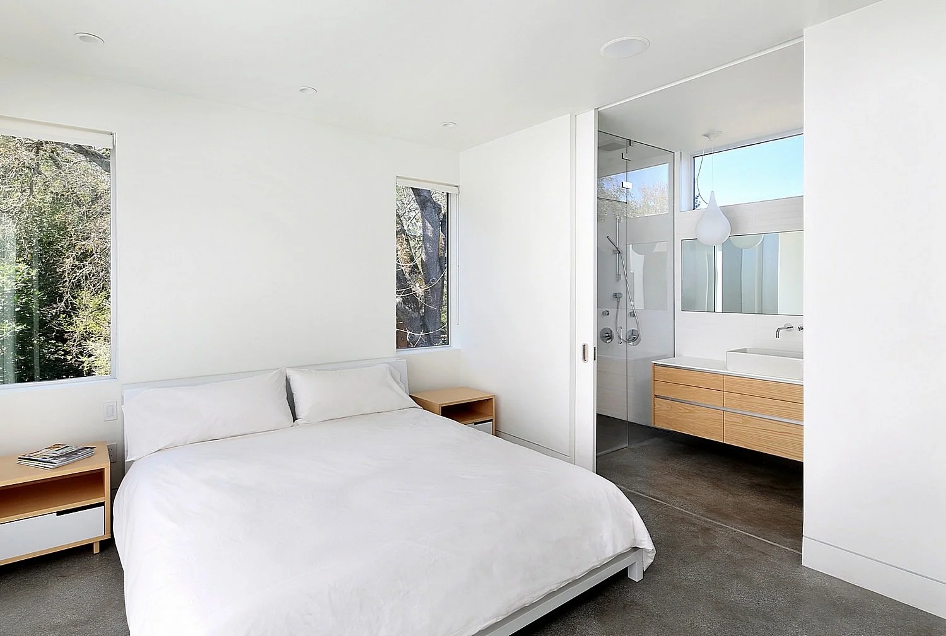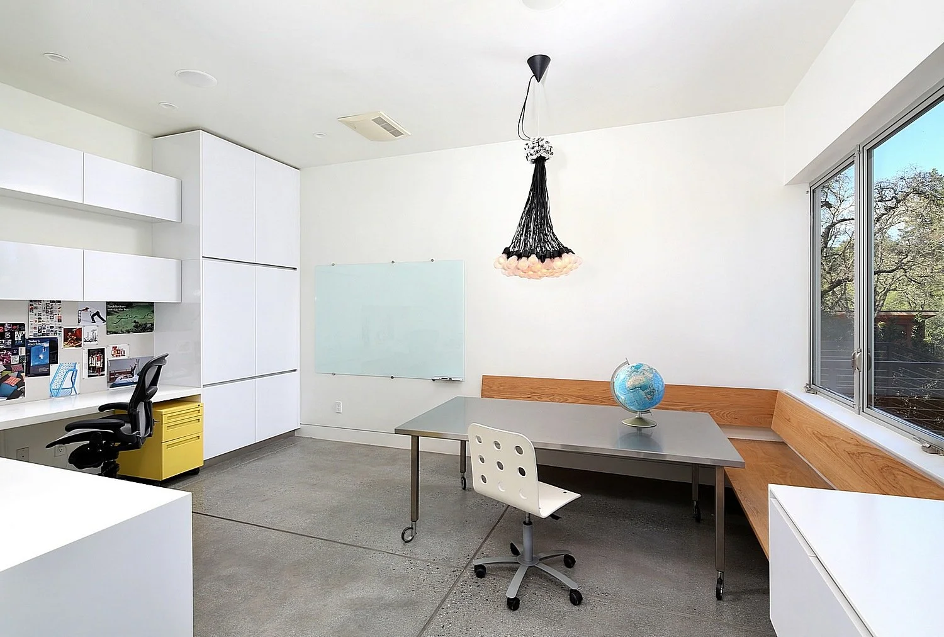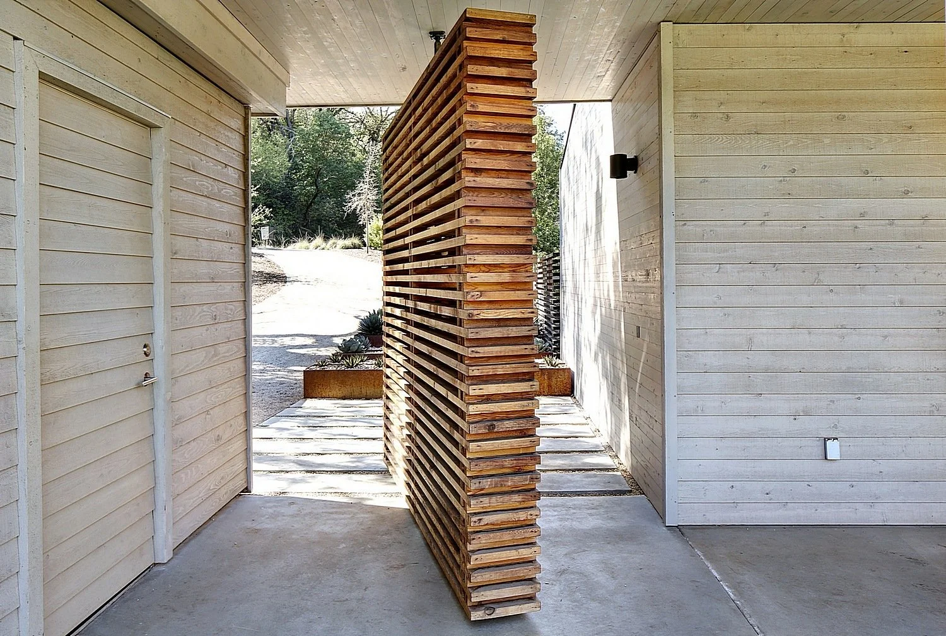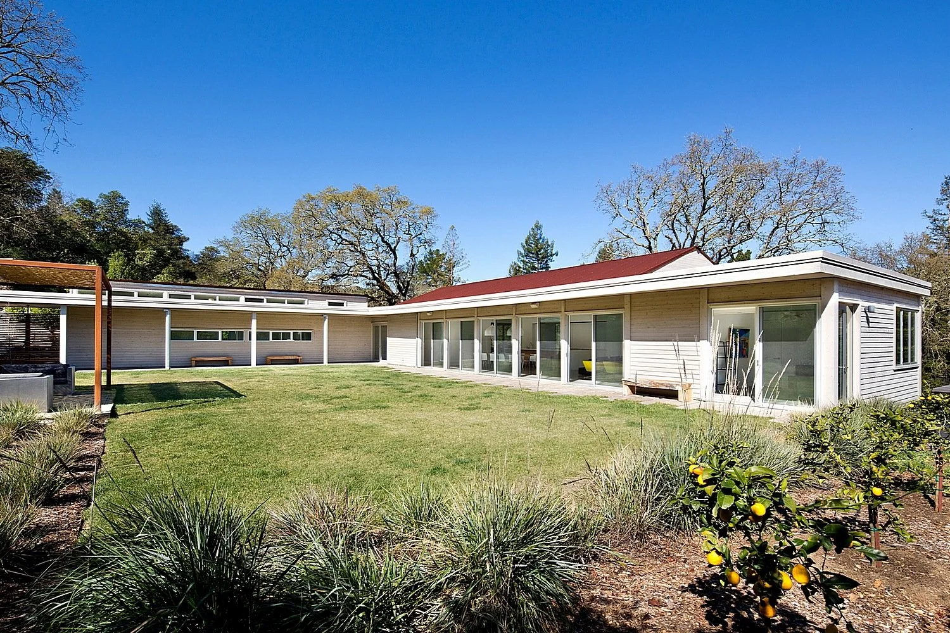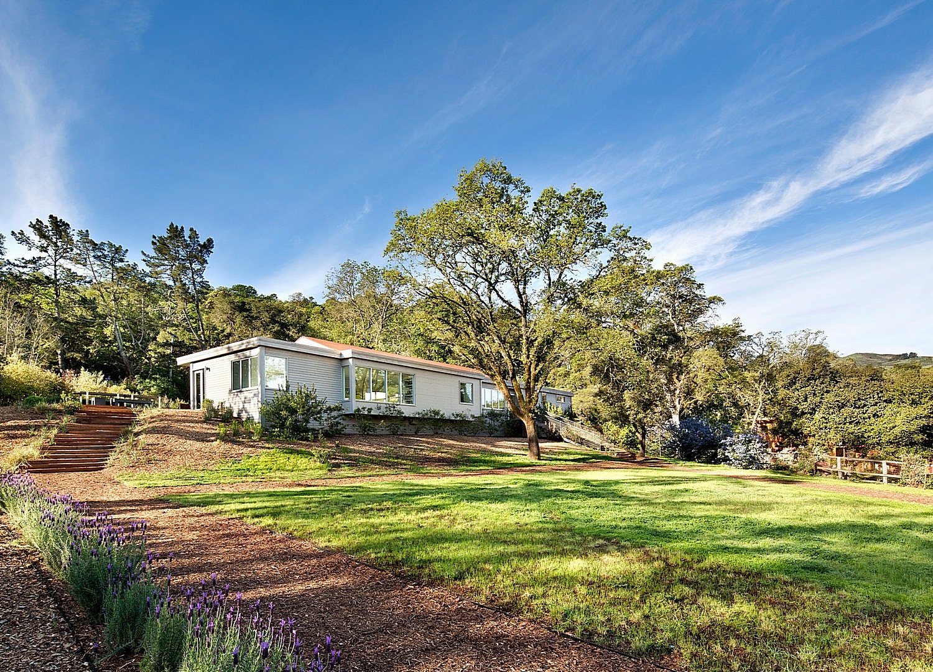
Hillside Contemporary Residence
Reserved Exterior. Sited on a hillside with distant mountain views, the home features a demure streetside approach that carefully maintains privacy from the road. Wood stained siding, a low pitched roof line, and the use of transom windows help cultivate a private and understated appearance.
-
CENTRAL COURTYARD. The entry gate is composed of a unique rotating wall that opens to allow foot traffic from the parking area into a central courtyard. Fruit trees and an outdoor living room form two sides of the courtyard. The two remaining sides are shaped by the private wing of the home with its transom & clerestory windows, and the public wing that incorporates large expanses of glass. A cantilevered overhang above this south-facing wall of sliding doors provides shading to the living space. The roof line wraps around the interior corner of the house to create a covered walkway from the entry gate the front door. The interior of the courtyard remains free as playspace for the children, large events, and a future pool.
OPEN LIVING. Inside, the spaces are broad with open concept living and cathedralized ceilings. Natural light pours in from the surrounding windows on each side - with views into the open courtyard and the distant mountains. The kitchen, dining, and living areas are all contiguous and act as the heart of the home. Clean, minimal aesthetics are achieved by combining the scored concrete floors, white countertops, white flush-faced cabinetry with wood accents, a simple ceiling line, and bold pendant lights above the wood dining table.
PRIVATE SPACES. An away room located off the kitchen is designed for school work, craft projects, and also contains a desk for one of the parents. A dedicated office on the opposite side of the living space offers additional privacy. Further within the private wing of the house, the bedrooms each offer clean simple finishes and picturesque views of the surrounding greenscape. A home gym provides regular exercise space, while a 1150 bottle wine cellar offers its own form of respite.
OUTDOOR SPACES. To inspire extended outdoor time, a second living room (this one outside), includes a minimalist steel framed pergola with a reed matt roof. Couches flank the comforting central fireplace, with its concrete mantel and firebrick interior. Purposefully rusted corrugated metal adds a warm red wall to complete the space. At the opposite end of the home, hidden just outside the door, is a stone patio plus dining table for intimate outside meals enjoyed by the nature loving family.
Services:
Custom Home Design
Design:
Square Footage: 4,300
Bedrooms: 5
Bathrooms: 3
Open concept living, Expansive glass, Cathedralized ceilings, Indoor & outdoor dining areas, Outdoor living room, Courtyard, Home Gym, Wine Cellar
Project Team:
Architecture & Mechanical Design: ZED
Contractor: Jared's Custom Homes
Landscape: Surface Design



