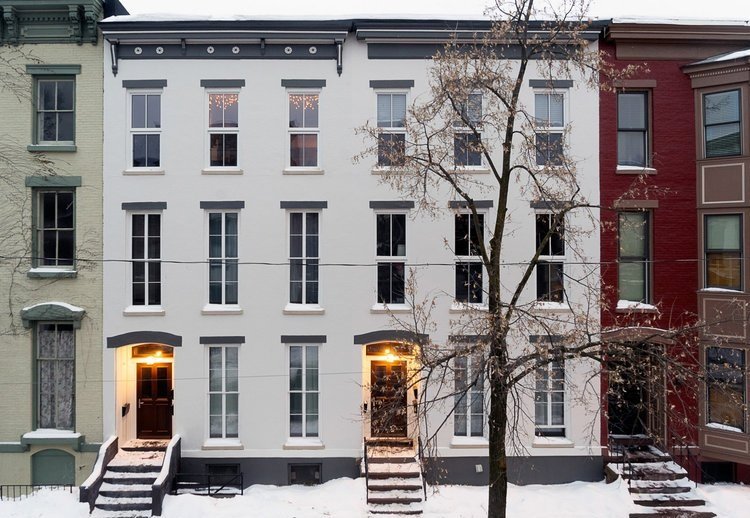
Troy Historic Multifamily
Creating High Performance While Maintaining Historical Details. This project is comprised of 6 dwelling units within two attached Victorian-era three-story walk-up buildings in the Central Troy Historic District. Both structures had been vacant and became greatly deteriorated over time. The project’s primary goal was to demonstrate that exceptional energy performance (an important part of climate change mitigation) can be achieved even in older masonry structures while protecting and celebrating the historical attributes.
-
Heating/Cooling
Air source heat pump (11.4 HSPF)
Ventilation
ERV (75% efficiency, 0.25W/cfm)
Hot Water
Heat Pump Water Heater (3.25 UEF)
Renewable Energy
Photovoltaic System (15 kW)
-
Team. The project team included Second Arrow (developer, designer, project manager), Neil Pelone Architecture (architect), RDH Building Science (building science consultants), ZeroEnergy Design (mechanical designer), LTRW Architecture & Preservation (historic architect), The Pakatar Group (HERS rater), Crown Company Builders (window restorer), Ethos Homes (general contractor), and Active Solar Development (PV solar designers).
Systems. ZED’s Jordan Goldman was responsible for ensuring the buildings had exceptionally efficient heating and cooling systems to provide year-round thermal comfort, plus offered a constant supply of fresh air for the occupants, all with minimal impact on the building’s fabric and historical aesthetics.
Each dwelling unit was outfitted with an air source heat pump (for heating and cooling) and an energy recovery ventilator (for a constant supply of fresh, clean air from outside). Heat pump hot water heaters were selected for domestic hot water. All mechanical equipment was selected for durability, efficiency, and alignment with the Passive House standard. An additional key factor was the ability to offset energy consumption in the all-electric building with renewable energy. As part of the project, solar electric panels were installed on the roof to generate renewable energy on-site.
Performance. Overall, the building is approaching net-zero performance, with an estimated 90% reduction in energy consumption compared to before the renovation. Actual energy consumption is being monitored to measure real-world performance.
Location: Troy, New York
Services:
Energy Consulting
Performance:
EUI: 14.5kBtu/sf/yr
Air Leakage: 1.3ACH50
Primary Energy: 32 kBTU/(ft2yr)
Project Team:
Design, Development & Project Management: Second Arrow LLC
Architecture: Neil Pelone Architecture
Mechanical Design: ZED
Building Science Consulting: RDH Building Science
Historic Architecture: LTRW Architecture & Preservation
General Contracting: Ethos Homes LLC
Solar Design: Active Solar Development
Photography: John E. Johanson, William Gill








