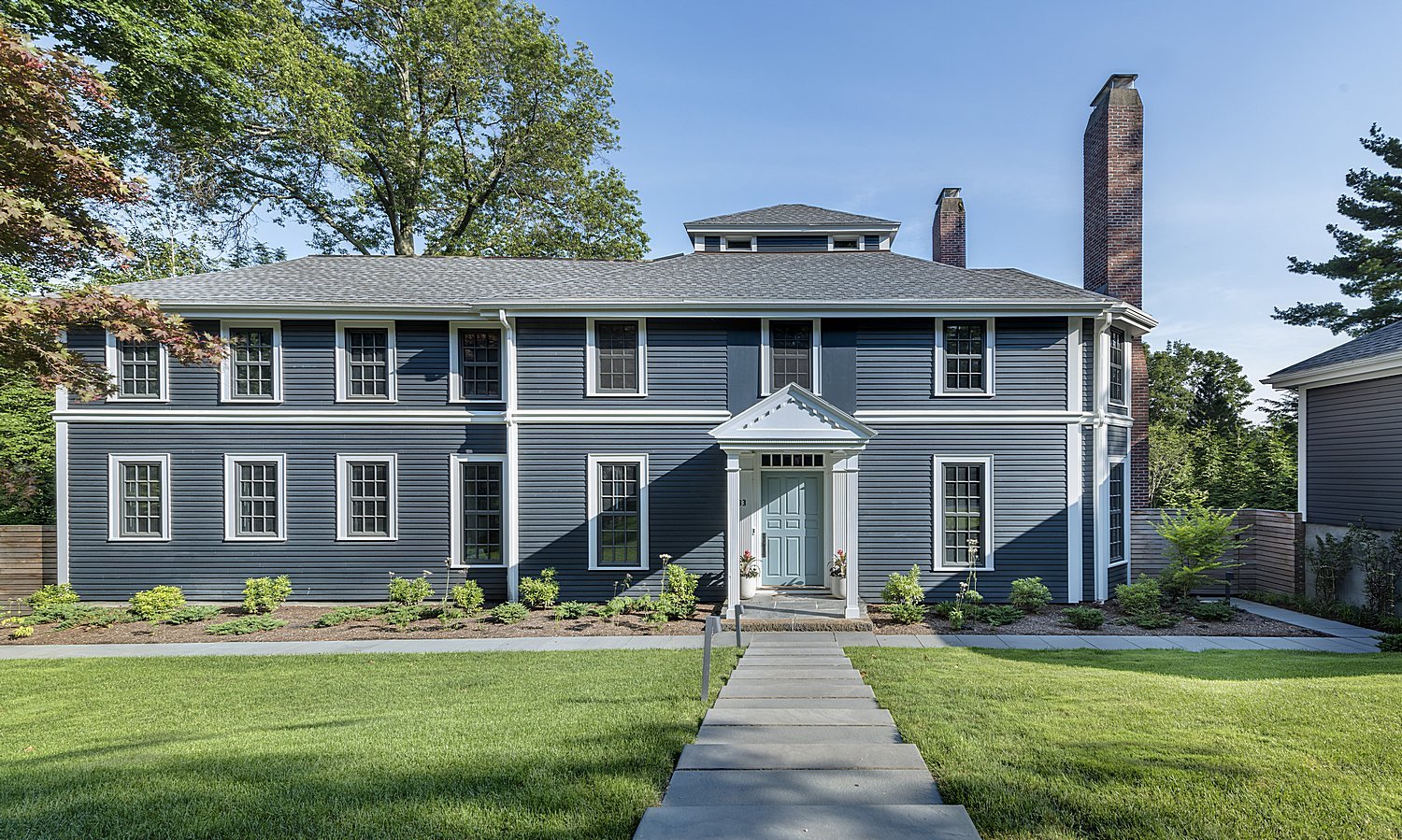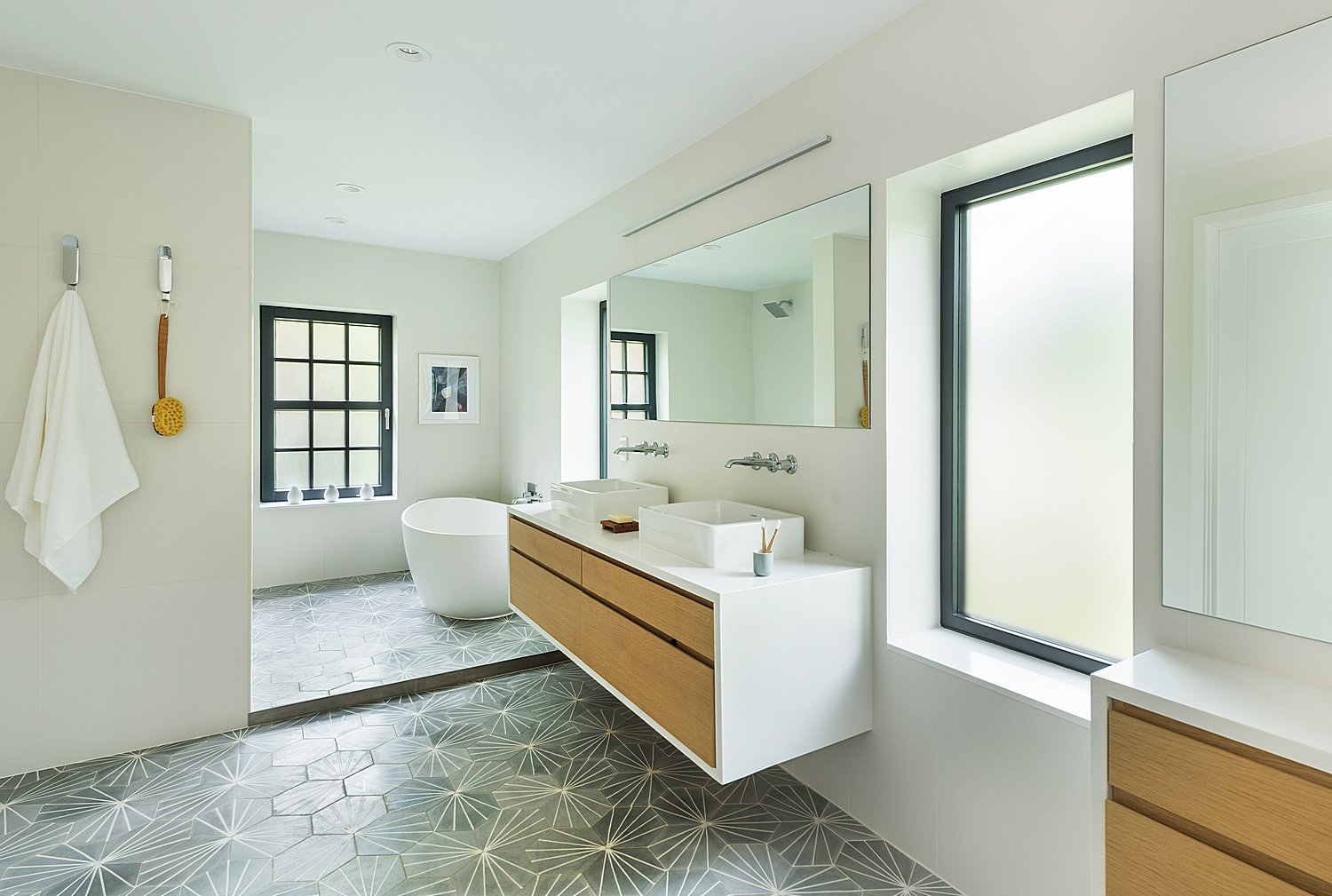
Brookline Masked Modern
Traditional masks modern in Brookline. This Brookline residence restores a historic home to better suit the owners’ modern lifestyle - revisioning the space for their growing family of five, while creating a comfortable, environmentally sensible place to live.
-
GOALS. Leaving a downtown Boston loft, the expanding family wanted to make sure the new home had plenty of natural light, room to grow, and recreational space inside and out. Our challenge was to create a new modern home within an existing historic shell.
TRADITIONAL MASKS MODERN. The home is listed on the National Register of Historic Places in the Fisher Hill neighborhood. Originally constructed as a stable for a larger estate, it was relocated and converted into a home in the 1920s. Later additions and renovations further transformed the home from its original form and aesthetic.
This chapter of the home's history is one of both editing and transformation. A side entrance from a 1980s addition was removed in favor of a simplified front entry for everyday and formal use and allowing the elevation to better match its historic past. The traditional front elevation masks the modern aesthetic developed for both the interior and rear - both of which had been previously modified by past renovations.
OPEN SPACE. The ground level of the home was reimagined from a web of rooms with two stairwells and two front entrances to an open concept with a single front entry and central stair. A clean and simple entry area, outfitted with casework by Henrybuilt, serves both as a modern mudroom and formal entrance.
In the rear, the living, dining, and cooking area span the width of the home and overlook the south-facing terraced property. The kitchen was designed with a family in mind allowing multiple people to cook, eat, recline, and do homework. Also featuring Henrybuilt cabinets, the kitchen offers ample counter and circulation space for multiple cooks and includes a walk-in pantry. Seating is located at two sides of the island, at the window seat overlooking the rear yard, and at the work bar that looks onto the living space.
LIVE/WORK/PLAY. Other spaces on the first floor include a den with an entertainment center and a home office - each located on opposite sides of the home and acoustically buffered from the rest of the living space.
The master suite, guest/children’s bedrooms, and playroom are all located on the second level. A play loft above can be accessed from a stair in the playroom or via a climbing wall in a children's bedroom. The lower level houses a home gym, a guest suite with an exterior entrance, wine room, and a laundry room that connects to the second floor via a laundry chute in the playroom. Small moments are designed around the family’s needs, from nooks to cuddle up with a book to a cork board to display family artwork that’s just public enough.
OUTDOOR LIFESTYLE. The design draws occupants outside to the terraced landscape. Previously a steeply-sloped, under-utilized backyard, the reimagined outdoor space, in collaboration with Soren Deniord Design Studio, creates a series of outdoor rooms that cascade down to the lower lawn. The uppermost terrace abutting the living space hosts a grill for easy access to the kitchen and outdoor living spaces below. It also connects to a paved sport court that serves as a blank slate for children's outdoor activities.
Heading down the site, the dining terrace accommodates a large table and gas firepit, and the living terrace with outdoor seating overlooks the pool below. With convenience and safety in mind, the pool deck incorporates a retractable automatic cover to help keep children out. Finally, a landscape stair leads from the pool deck to the shaded lawn at the bottom of the property.
COMFORT + EFFICIENCY. A full renovation of the building enclosure brings significant benefits. The super-insulated airtight enclosure and triple pane windows meet the owners’ desire for optimized thermal comfort with a minimal carbon footprint. When paired with all-electric, right-sized mechanical systems, the result is exceptionally low energy consumption - steps ahead of Brookline’s ban on fossil fuels.
OVERALL. The completed home delivers modern, low-carbon living, plus the benefits of light + nature, all while adhering to stringent historic requirements.
Location: Brookline, Massachusetts
Services:
Custom Home Design
Energy Consulting
Design:
Square Footage: 4,600
Bedrooms: 5
Bathrooms: 4.5
Lift Slide Doors, Outdoor Pool, Children’s Playroom, Accessible features, Two-car garage
Energy, Carbon and Health:
pEUI: 11.9kBtu/sf/yr
Air Leakage: 3.0ACH50
Double stud assembly with dense packed cellulose insulation, Triple pane tilt-turn windows, Continuous air barrier, Air source heat pumps
Awards
PRISM Silver Award 2020
Publications
Modern Luxury Interiors Boston
Project Team:
Architecture & Mechanical Design: ZED
Landscape Design: Soren Deniord Design Studio
Interiors: Jessica Mason & ZeroEnergy Design
Casework & Kitchen Cabinets: Henrybuilt
Window Supplier: European Architectural Supply
Landscape Contractor: A. Bonadio & Sons
Photography: Nat Rea Photography






























