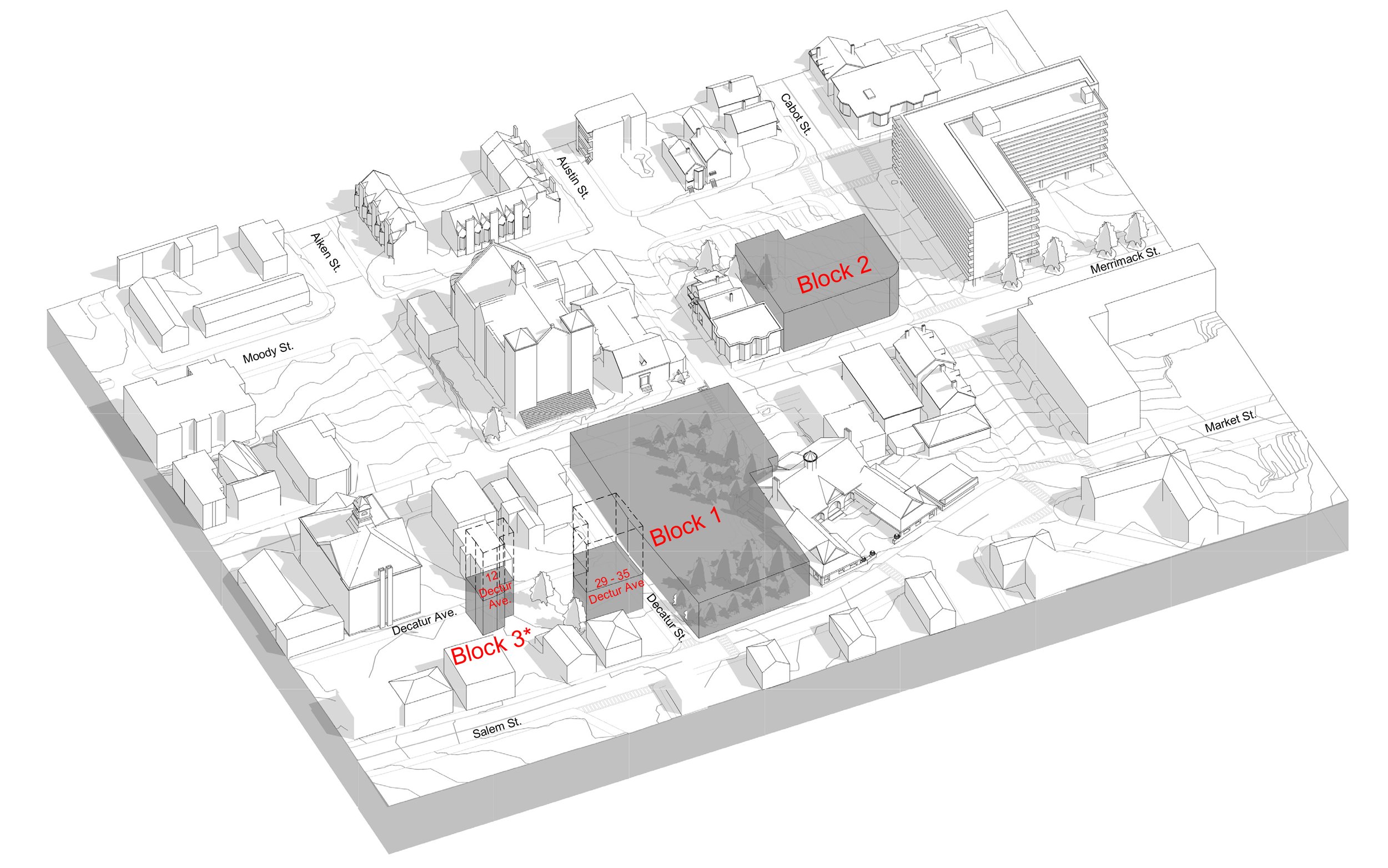
Merrimack Corridor Development Study
The Merrimack Corridor Project Site consists of sixteen properties on three city blocks in Lowell, Massachusetts. The sites are located in a low-density and under-resourced section of the Acre neighborhood to the west of Downtown Lowell, and to the East and South of the Merrimack River and University of Massachusetts, Lowell campus. The Lowell Housing Authority (LHA), together with its nonprofit development affiliate the Revitalization Effort Towards New Urbanism, Inc. (RENU), has undertaken this study to better understand the development potential of this valuable property, and to help inform decisions they take regarding the property in the near future. LHA and RENU intend to develop some these parcels as mixed-use with multifamily residential, office, educational and retail components, in addition to creating as much affordable housing as funding and zoning will allow on the parcels. The specific purpose of this Zoning and Yield Analysis is to solicit support from the committed funders, elected officials, the public, and potential funders with the goal of moving the project from the planning to design and construction phases.
ZED was selected to provide preliminary site and zoning analysis and conceptual design services. The study considered LHA and RENUs stated institutional and projects priorities within the context of city-wide Planning and Zoning revisions, including a widespread Transit Oriented Development overlay to address the requirements of Massachusetts’ MBTA Communities Act which mandates Multifamily zoning as-of-right in state transit-served communities. ZED provided an Architectural Zoning and Yield Analysis Report outlining Existing Conditions, Site Analysis and Considerations, Zoning Analysis, and four development scenarios/options for the three sites. The report included narrative written analysis, graphical illustration and diagrammatic conceptual-level site plans, floor plans, sections, massing and preliminary construction cost estimates. ZED also provided strategic development recommendations, overview of code, sustainability and resiliency approach, and identified development concerns for the Owner to assist with design and permitting phases. ZED’s proposed built solution is mixed-use, midrise, pedestrian and transit- oriented, and accessible, and prioritizes safety, health, wellness, affordability, and inclusivity as the approach for long-term and sustainable success of the development.
Location: Lowell, Massachusetts
Services: Multifamily Architecture
Owner/Manager: Lowell Housing Authority
Design Basics:
Developments: 4
Project Team:
Architecture: ZED




