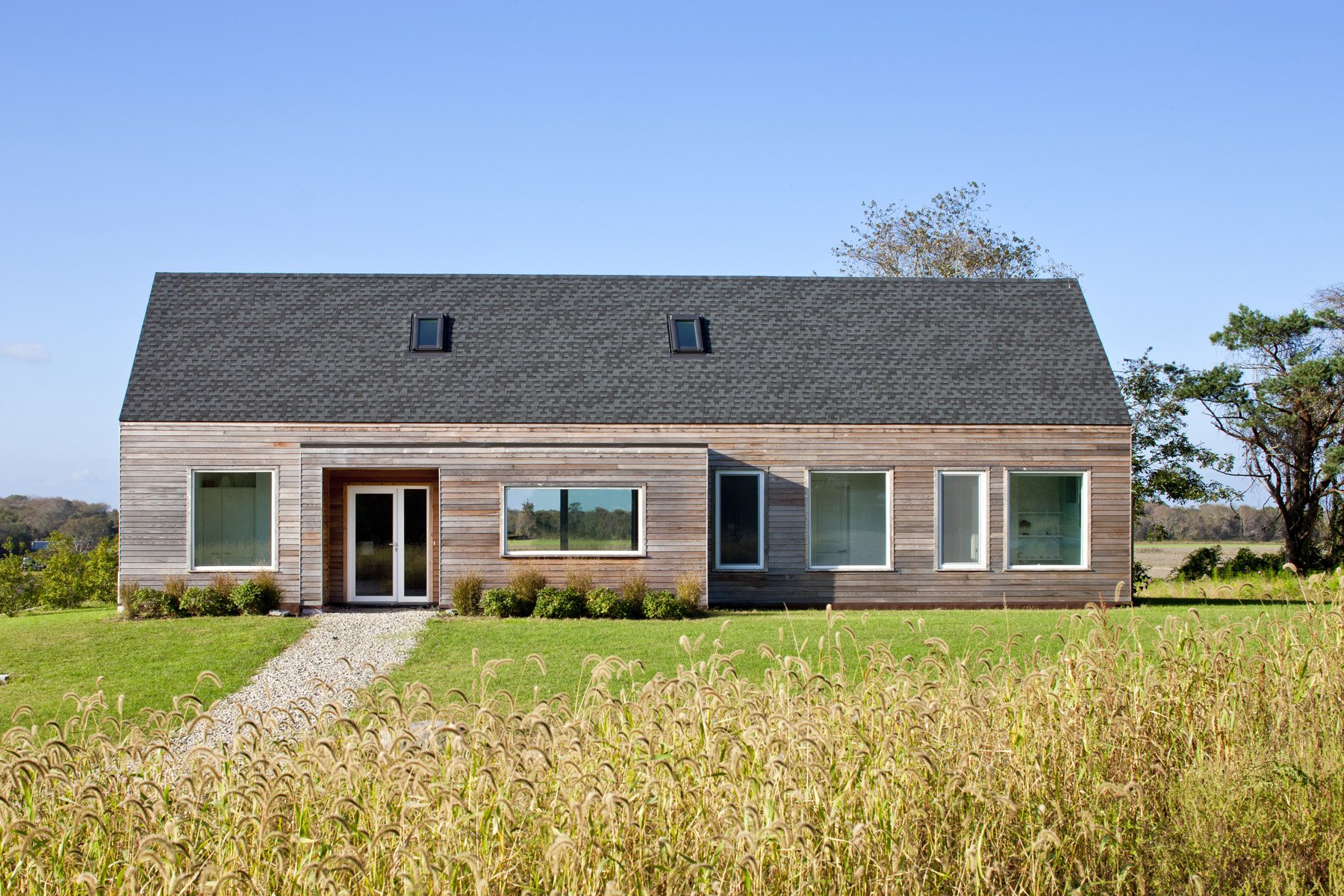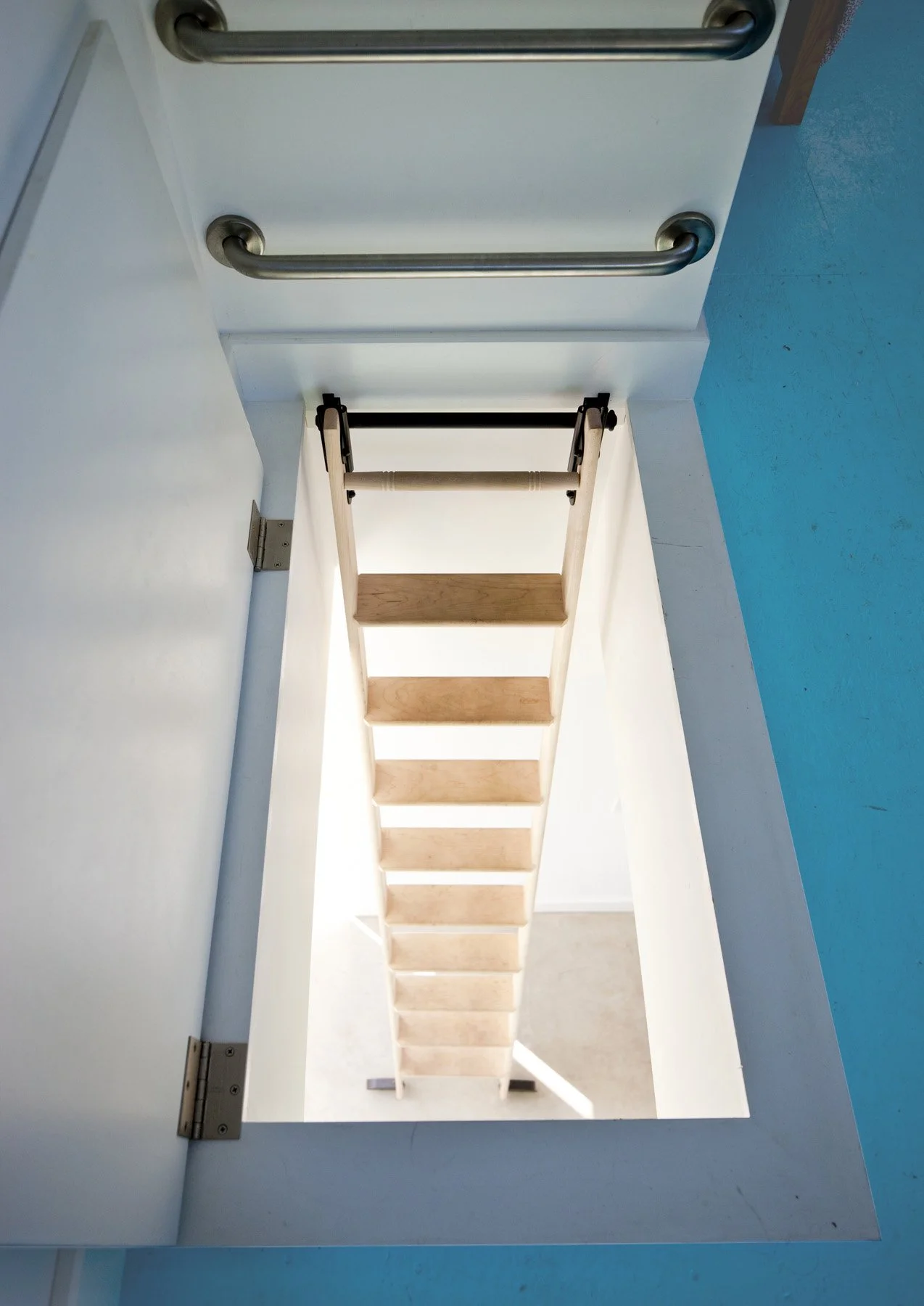
Passive House Retreat
This private retreat and vacation residence located in a beautiful community on the New England coast features high performance and efficient use of space in a small package. The client sought a two bedroom, two bath home that was right sized for their family - nothing more, nothing less. They also had a goal of minimizing the home's energy use.
-
PASSIVE HOUSE. A sleek, simple, gable roofed structure was designed and proposed with the Passive House standard, which is a building performance standard that yields an extremely low-energy home. A combination of exceptional insulation, air sealing, high performance windows, and solar gain reduces the space conditioning requirements to a mere fraction of a typical home, and uses only a very small heating system. The clients, whose extended families owned large, drafty, energy inefficient homes, immediately latched onto the Passive House standard for both the energy savings and the increased comfort. They looked forward to a space with no wintertime drafts and very constant temperature throughout the home.
AESTHETICS. The gable form the home was planned as the defining aesthetic feature. Its iconic shape and playful red color is carried from the eastern exterior red gable, through to the interior kitchen wall, to the living space, and back outside to the opposite western exterior gable end. Inside, a clean fresh look is achieved with minimal trim, simple polished concrete floors, and careful glazing selection.
FLOORPLAN. The layout was designed around the client's planned use. The bedrooms are located at either end of the home and receive either morning or afternoon light. The open floor plan of the living and dining space features a dining nook that bumps out of the southern side of the space. Since family and friends often visit, the nook is large enough to sit the family and all their guests. The client also expressed their love of baths. This was addressed by including a dedicated sun-filled tub room in the southeast corner of the home adjacent to the master bath.
Despite the modest footprint, the home addresses all of the client's needs using efficient space planning, plus features storage space and a loft area above. With a ladder leading up, the loft provides the children with their own private place to spend time away from the adults.PERFORMANCE. The generous amount of south-facing windows maximize solar heat gain in the winter, using the polished concrete floor to absorb the heat and re-radiate it into the space. The north-facing high performance glass door opens up to the agrarian view out over abutting farm lands, seamlessly connecting the interior living space with the exterior patio.
High R-values in the home, including true R-40 walls, R-50 slab, R-60 roof, U-Value: 0.13 windows, and exceptional air sealing mean that only about one-tenth of the energy is needed for heating when compared to the requirements of a conventionally constructed home. In addition to the very small heating system, the house also incorporates a heat recovery ventilator to maintain excellent indoor air quality with minimal energy expense.
CERTIFICATIONS. This project is LEED GOLD certified, Energy Star certified, and designed to the Passive House Standard.
Location: Little Compton, Rhode Island
Services:
Custom Home Design
Energy Consulting
Design:
Square Footage: 1,200
Bedrooms: 2+
Bathrooms: 2+
Open Floor Plan, Agrarian View, Tub Room, Vaulted Ceilings, Children's Loft Area
Energy, Carbon and Health:
EUI: 9.8kBtu/sf/yr (no electric car)
Air Leakage: 0.7ACH50
Super Insulation, Passive Solar Heating, Heat Recovery Ventilator, Energy Monitoring System, Energy Star Certification, Whole House Ventilation, Low or No VOC Materials, Sealants, and Paints, Hard Floor Surfaces, Mudroom
Certification:
LEED Gold Certified
Awards:
AIA/BSA Sustainable Design Award
EcoHome Design Award
Silver PRISM Award
Press:
EcoHome Magazine
Boston Home Magazine
Project Team:
Architecture & Mechanical Design: ZED
Contractor: C. Alexander Building
Photography: Eric Roth Photography

















