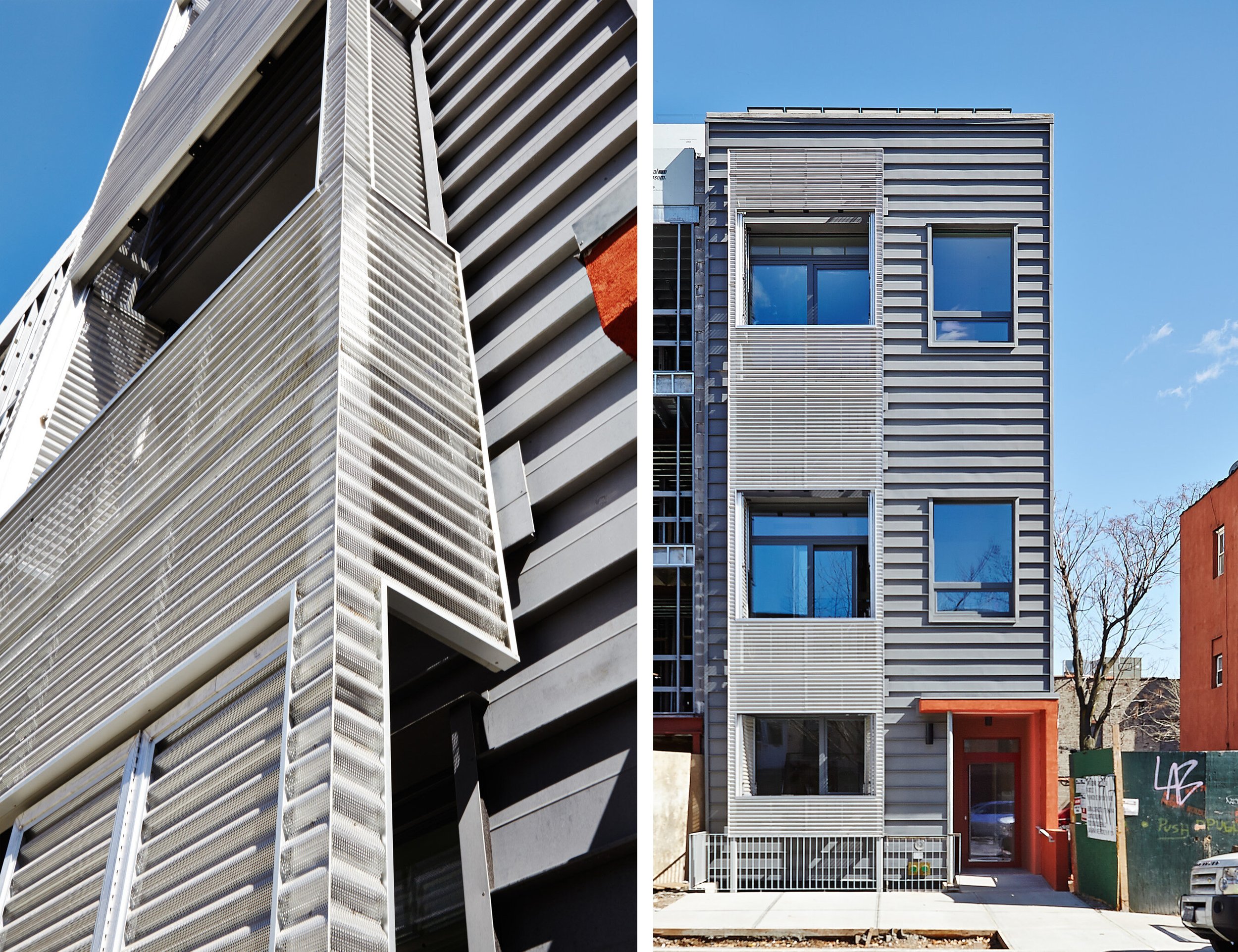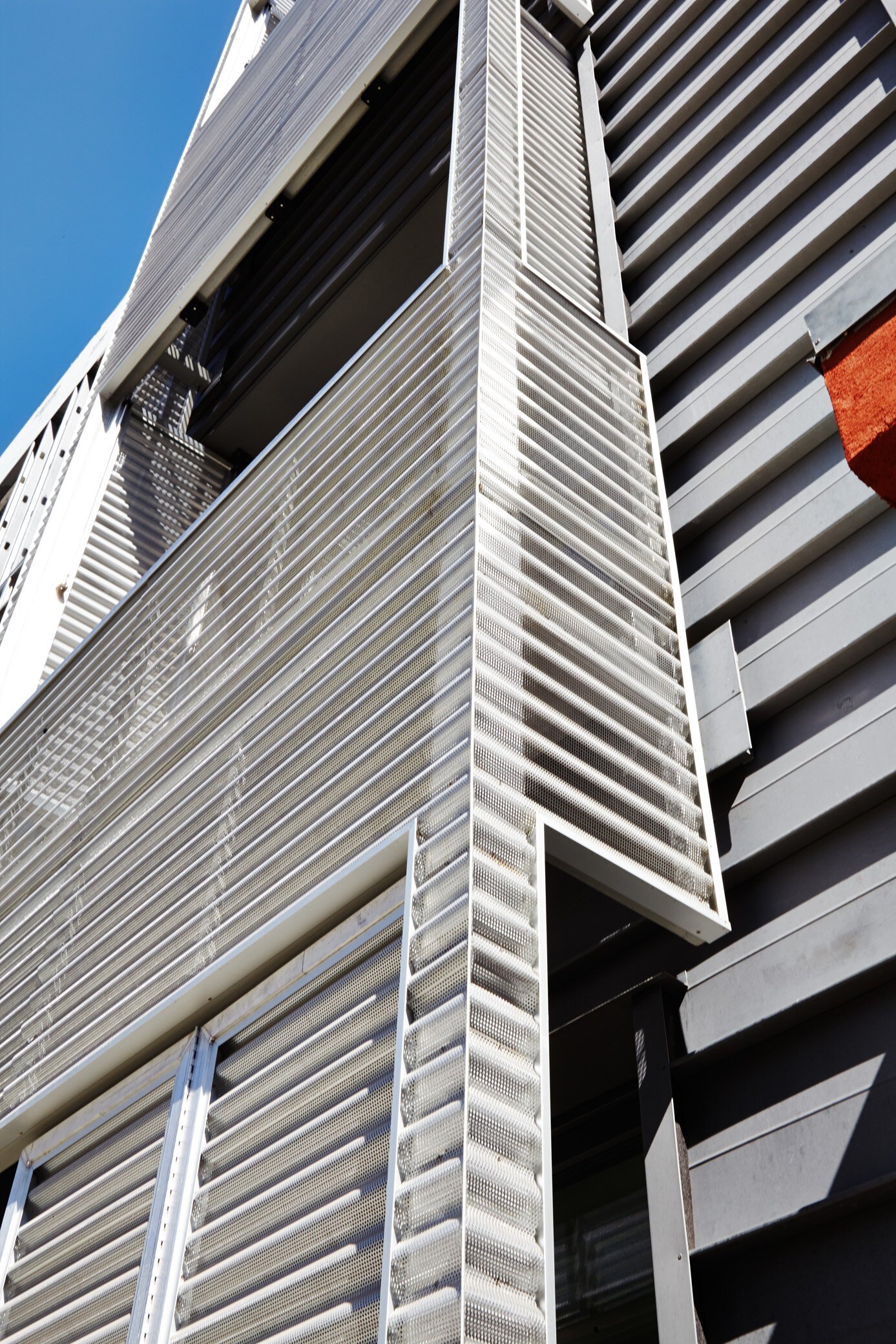
R-951 Passive House Residences
The R-951 Residence is a multifamily building with 3 new condominium units developed for sale. Certified under the Passive House standard, the super-insulated 5600SF building, designed by Paul Castrucci Architects, serves as a model for energy efficiency, excellent indoor air quality, and superior thermal comfort. Passive House consulting and mechanical design by ZeroEnergy Design.
-
Walls/Roof/Foundation
ICF Walls
Steel/Concrete roof
Steel/Concrete basement foundationWindows/Doors
U Value: 0.14
Insulation
Mineral wool, EPS, and polyiso
R20 Slab
R50 Above Grade Walls
R33 Below Grade Walls
R50 Roof -
Heating/Cooling
Ducted air source heat pump (2.5 COP)
Ventilation
ERV (84% efficiency, 0.49 W/cfm)
Hot Water
Heat Pump Hot Water Heaters
-
Goals. The developer targeted Passive House certification and net zero capable performance as a market differentiator, successfully selling two of the units before construction was even complete.
Solution. The resulting building with three dwelling units includes a high performance building enclosure, design for passive solar gain, very high efficiency mechanical systems, and grid-tied photovoltaics. These performance attributes helped contribute to both media and buyer appeal.
Enclosure. The super-insulated air tight building enclosure includes an insulated concrete form wall system that provides continuous insulation yielding an R-50. An R-50 roof assembly combines mineral wool in the cavity and 5” continuous rigid insulation on top of the roof deck. R-20 is under the concrete floor slab with R-33 on the foundation walls, paired with building details to mitigate all thermal bridging. High performance U-0.14 triple pane windows/doors offer a SHGC-glass of 0.50 to capture the sun's energy. Particular care was paid to maintaining a continuous air barrier, yielding a final infiltration rate of only 0.56ACH50.
Systems. Ducted air source heat pumps provide space conditioning, including heating, cooling, and dehumidifcation. A Zehnder Comfoair ERV completes the package with highly efficient ventilation and energy recovery. Domestic hot water is supplied in each unit by a heat pump hot water heater.
Renewables. On the roof a grid tied 4.5kW photovoltaic system for each unit turns the electric meter backwards to offset energy consumption.
Location: Brooklyn, New York
Services:
Energy Consulting
Performance:
pEUI: 10.2kBtu/sf/yr
Air Leakage: 0.56ACH50
Heat Demand 4.75 kBTU/(ft2yr)
Primary Energy 33.3 kBTU/(ft2yr)
Cooling Demand 3.40 kBTU/(ft2yr)
Heat Load 6.6 kBTU/(ft2yr)
Cooling Load 2.74 kBTU/(ft2yr)
Certification:
Certified Passive House
Awards:
2016 Building Brooklyn Award
2015 AIA COTE Award
NYSERDA Trailblazer Award 2015
PHIUS Multifamily Building Award
Press:
Project Team:
Architecture: Paul Castrucci Architect
Passive House Consultant & Mechanical Designer: ZED
Windows and Doors: Yaro Windows













